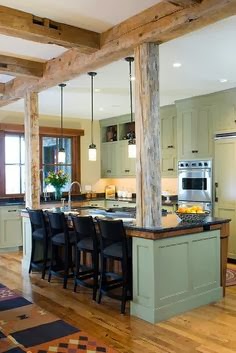I have run out of material for this week. Instead I am hoping that y'all can help me with a dilemma we are having. After the installation of our fireplace, we are realizing that our furniture is going to be a bit cramped in the living room. The issue stems from the columns in the middle of the living room/ kitchen area. Originally we planned to incorporate the island into this space like this... but it is cramping the living room side while leaving parts of the kitchen awkwardly open.
Here is what the space looks like in our house. We plan to put a sofa centered between the columns and facing the fireplace, then one perpendicular to the left of it.
Here is a possible option I found today. This would allow for a sort of wall to back the couch up to and give more room between the fireplace and couch. Then the island would be floated in the middle of the kitchen similar to this.
Option 1. or Option 2? Or maybe you have a solution that we have not even thought of! I would love to hear your thoughts!





I really like the second option! Somehow it just seems to open up the spaces a little more (?) - or maybe that's just in my head. Either way, it definitely seems like it would be the best use of the space!
ReplyDeleteI like the way Option 2 looks better, but I don't think it's as functional as it is pretty, with the way it's set up in that house. What could you see yourself using that space for? - baking station, platter storage?, dog zone?, bench seating for an island?, wine refrigerator/bar area?. I think once you can zero in on how you plan to use the space, you can better adjust the design around it. Hopefully that makes sense.
ReplyDeleteAlso, something to consider if you're going to be putting the couches against that half wall....make sure that when you sit on the couches, you won't bang your head on the lip of the counter behind you.
I love option 2!!!
ReplyDeleteI love option two! And you could totally make it functional for your family :)
ReplyDeleteAnd Nikki has a point: be careful that the couch isn't positioned in a way that you'd bang your head ;)
I love option 2! As much as the open shelving is pretty however, I'd probably put doors on the shelves so that I could use the space more functionally.
ReplyDeleteNo question, option #2! It looks so much more intentional- then you can float your couch away from the shelving/built-in area.
ReplyDeleteOption 2. You can even make ut slimmer by taking off the shelving area of it.
ReplyDeleteI was born 'decoratively challenged', so there is no way I would know how to even begin building a house and deciding what goes where! And even worse, when you have to start decorating the inside! Oh My! But you, my dear, have been creative since I've known you at 12 years old! I just love the style you have chosen, and I can't wait to see pictures when it is finished! I am just so very happy for you to have your dream home on such a beautiful property. <3
ReplyDeleteI LOVE #2!! It seems more functional instead of having to eat around two large poles.
ReplyDeletei love #2! and I definitely think this would open up your fireplace/living room space more!
ReplyDelete